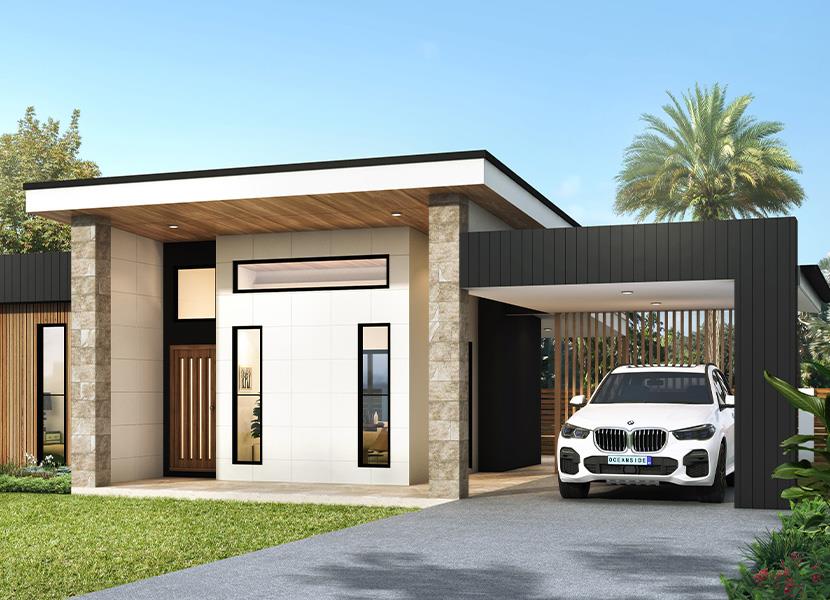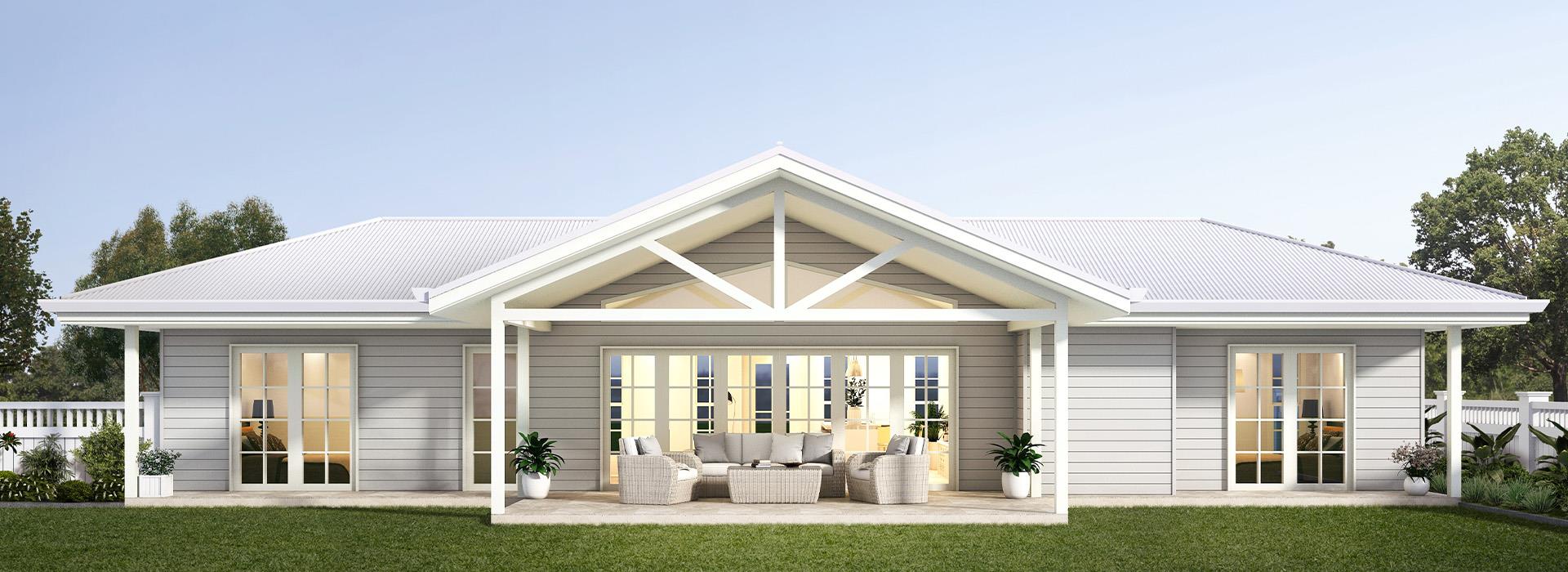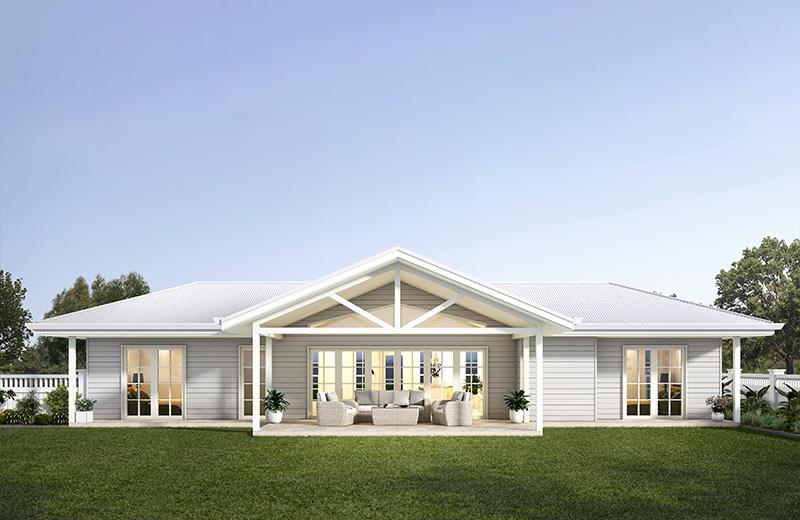Sunshine Coast secondary dwelling / granny flat builders
Oceanside Projects builds custom secondary dwellings designed with an unwavering commitment to quality, with every detail meticulously planned - inside and out. Our homes integrate high-quality materials with expert craftsmanship, and are designed to stand the test of time while offering a beautiful, polished finish that you and your family will enjoy for years to come..
From foundation to fittings, you are included in every aspect of the build, and we understand that when it comes to constructing your new secondary dwelling or granny flat, time is of the essence. That's why we have developed an efficient planning, design, and build process that can deliver a construction turnaround in as little as 12 weeks - so you can enjoy the rewards from your new space much sooner than you might think. Our highly experienced Project Managers strive to ensure that the project is seamless, timely, and stress-free, delivering the highest-quality secondary dwelling that will complement both your property and your lifestyle.

Unlock the potential of a secondary dwelling on your property
Oceanside Projects has re-imagined the tired, humble idea of a ‘granny flat’ into a modern and functional living space that will excite the senses.
Our expertly designed secondary dwellings allows you to choose a modern or traditional option that will look beautiful, complement your existing home, and add value to your property.
Whether you're building a secondary dwelling to add additional housing for family members, generate long-term rental income from tenants, or increase the value of your property by building your own bespoke short-term stay business, an Oceanside Projects custom built secondary dwelling won’t disappoint.
Our secondary dwelling & granny flat designs
Take a look inside the Oceanside Projects range of designs for your newest addition to your home. All of our homes can be fully customised to suit your taste and lifestyle with a huge range of inclusions and options available. Choose the look and finish of almost every aspect of your custom build, including interior and exterior paint ranges, internal and external door styles and fittings, tiles and floor coverings, appliances, kitchen and bathroom cabinetry and fittings, benchtops, and lighting finishes.
If you find a design you like, get in touch and we can work together to expand your lifestyle options by adding a modern and functional secondary dwelling to your property.
What our clients say
We were very happy with your promptness and professional attitude to the job and quality workmanship. Thanks again
Fran Rizzo. Cotham Rd
I was put in touch with the Oceanside Projects team through our real estate agent and I have to say we were beyond happy with the results. We first had a site meeting to discuss our wants and needs and before you know it all the works were complete and the property was ready for sale, this included a large landscaping project, lots of internal renovations and a pergola repair/upgrade. The cherry on top was a sale record for the street! Calvin, Milly and I are sincerely thankful and will be sure to use Oceanside Projects for any future property maintenance or renovation works!
Linda H. Marcoola
We used oceanside projects for renovations at our place and was very happy with Jack and Cam’s professionalism as well as promptness to deliver on what was discussed and agreed upon. We were well informed throughout and felt they both delivered above and beyond expectations. Strongly recommend.








